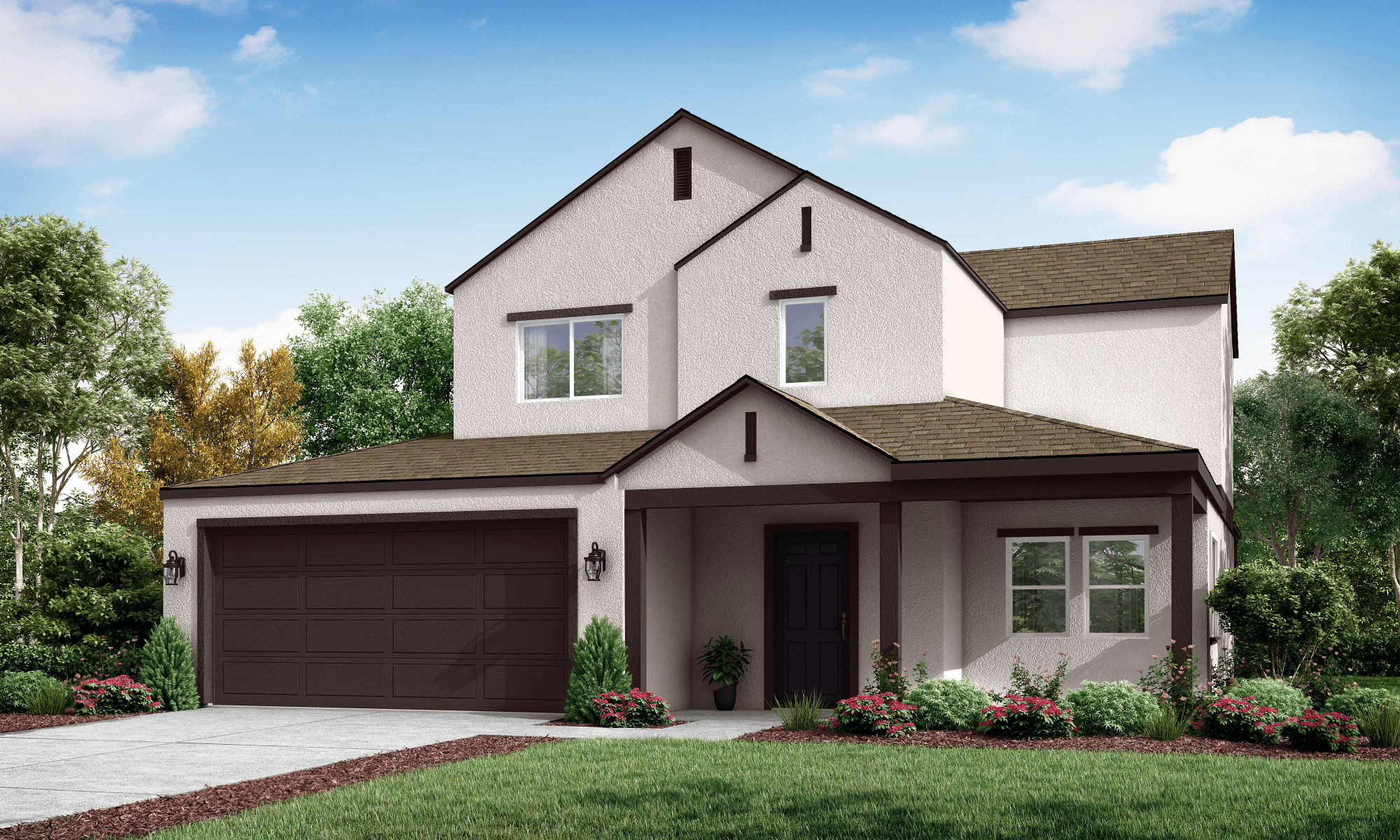Kipling
BEDROOMS
4
BATHROOMS
SQUARE FEET
1875
Wrenwood
Plan Description
The Kipling floor plan is 1,875 square feet and offers 3 bedrooms, 2.5 bathrooms, Loft and a 2-car garage as the standard configuration. Ask the Wrenwood Sales Representative about flexible room options, such as a fourth bedroom in lieu of the loft. This quality-crafted plan features Modern Cottage, Craftsman, and Modern Farmhouse styled exterior designs, creating an inviting atmosphere of individuality, as well as a charming front porch, covered patio, and 2-car garage with carriage lights. On the interior of the home, you will find standard features such as wood-look tile flooring at the entry, kitchen, baths, and laundry room, quality Whirlpool ® stainless steel appliances, naturally beautiful granite countertops, a large center island with a convenient snack bar, pantry, and stylish shaker cabinetry. Contact the sales office to find out more about this plan’s availability and how you can customize your home. This plan is located at Wrenwood in Delano. Wrenwood is conveniently located with easy access to Highway 99, ideal for commuting and traveling.
Plan Amenities & Living Areas
map & directions
From Hwy 99, head West on County Line Road. The sales office and model homes are located off of County Line Road and Albany St.
Virtual Tour
Visit Our Neighborhood Sales Office





