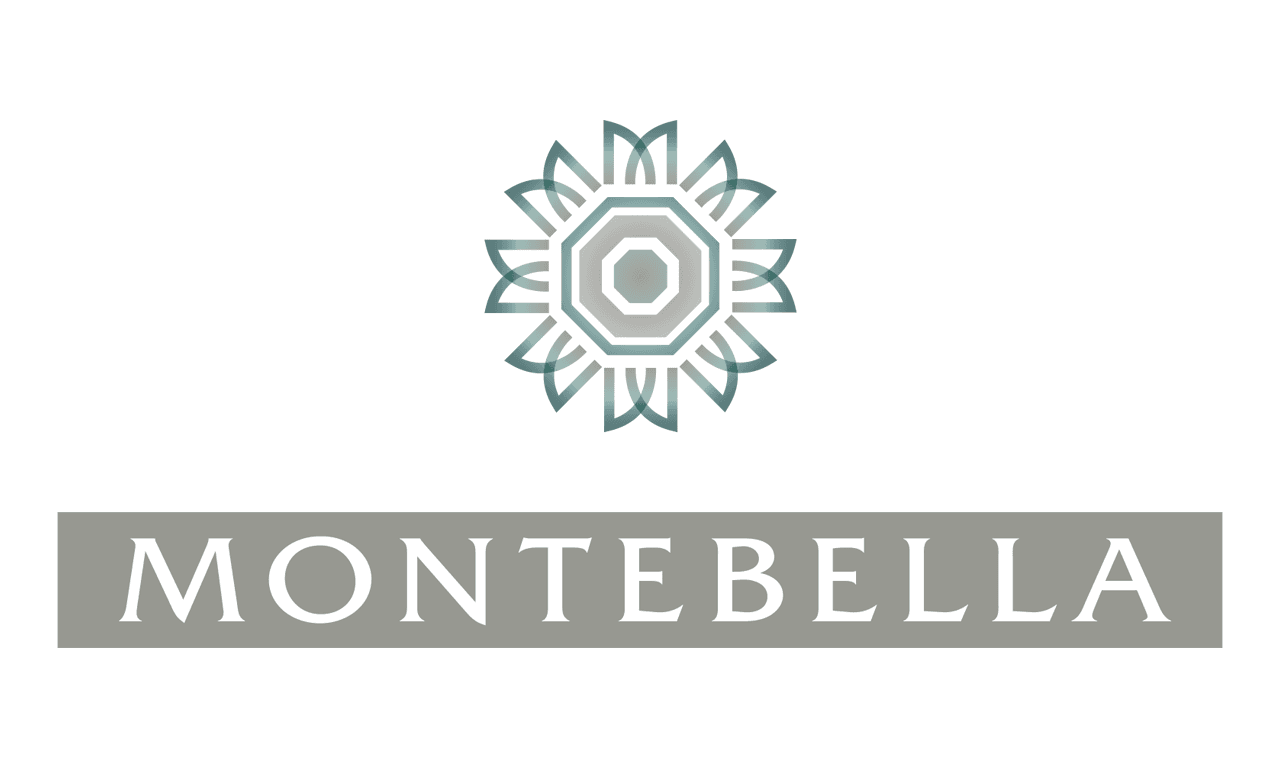
Welcome to Montebella
Visit Our Sales Office and Models
BEDROOMS
3-4
BATHROOMS
SQUARE FEET
1298-2076
garage
2-2
Sales Specialist
WELCOME TO Montebella
The homes at Montebella, featuring Modern Cottage, Craftsman and Farmhouse styled exterior designs, create an inviting atmosphere of individuality. This one- and two-story neighborhood offers homes ranging from 1,298 to 2,076 square feet with 3 to 4 bedrooms and 2 to 2.5 bathrooms with 2-car garages. The interiors are open-styled with large great rooms and adjoining kitchen and dining rooms. The kitchens feature center islands with convenient snack bars, granite countertops and Whirlpool® appliances. A wide variety of options and upgraded features are available to personalize your home—colors and styles of flooring, countertops, cabinets and appliances are just a few of the many choices available to you at the San Joaquin Valley Homes Design Center. Three model homes — the Ashford, the Henley, and the Walden — are open daily for you to tour!
Schools
Brochures
Interactive Site Plan
Floor Plans
available homes
VIRTUAL TOURS
MAP & DIRECTIONS
NEARBY AMENITIES
Visit Our Community Sales Center


Sales Specialist
Hours of Operation
Sun: 11am-6pm • Mon: 12pm-6pm • Tues-Sat: 10am-6pm




