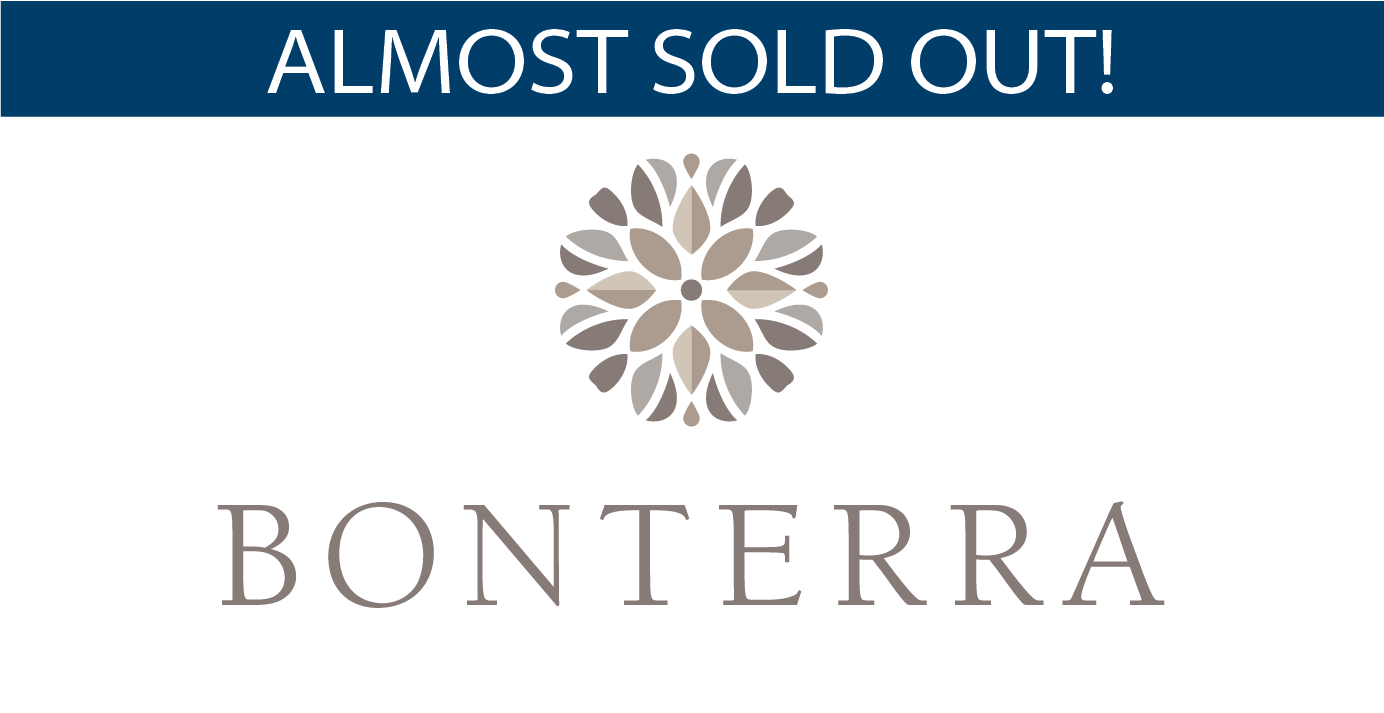
Welcome to Bonterra
Visit Our Sales Office and Models
BEDROOMS
3-4
BATHROOMS
2-2
SQUARE FEET
1342-1788
garage
2-2
Sales Specialist
WELCOME TO Bonterra
Bonterra's sales office is now closed. For information regarding the few remaining homes at this neighborhood, visit the Hidden Oaks II sales office in SW Hanford off of Hume and Alpine. Bonterra’s energy efficient homes, featuring Spanish, Craftsman and Modern Farmhouse styled exterior designs, create an inviting atmosphere of individuality. An all single-story neighborhood, Bonterra offers homes ranging from 1342 to 1788 square feet with 3 to 4 beds, an office option, and 2 baths. Artificial Turf creates a charming streetscape and an easy to maintain front yard. The interiors are open-styled with large great rooms and adjoining kitchen and dining rooms. The kitchens feature center islands with convenient snack bars, granite countertops and pantries. All of the plans are split-wing designs, providing added privacy to the large owner’s suites. All homes come with wood-look tile flooring and stainless steel appliances as a standard option. A wide variety of options and upgraded features are available to personalize your home—colors and styles of flooring, countertops, cabinets and appliances are just a few of the many choices available to you at the San Joaquin Valley Homes Design Center. There is no Home Owners Association, or associated fees. Along with conventional loans, there are also loan programs available for Veterans and First Time Homebuyers. Ideally located in northwest Hanford, Bonterra is conveniently close to downtown, with quick access to Highway 198, and near by the Naval Air Station at Lemoore.
Schools
Brochures
Interactive Site Plan
Floor Plans
available homes
VIRTUAL TOURS
MAP & DIRECTIONS
Visit Our Community Sales Center


Sales Specialist
Hours of Operation
Sun: 11am-6pm • Mon: 12pm-6pm • Tues-Sat: 10am-6pm




