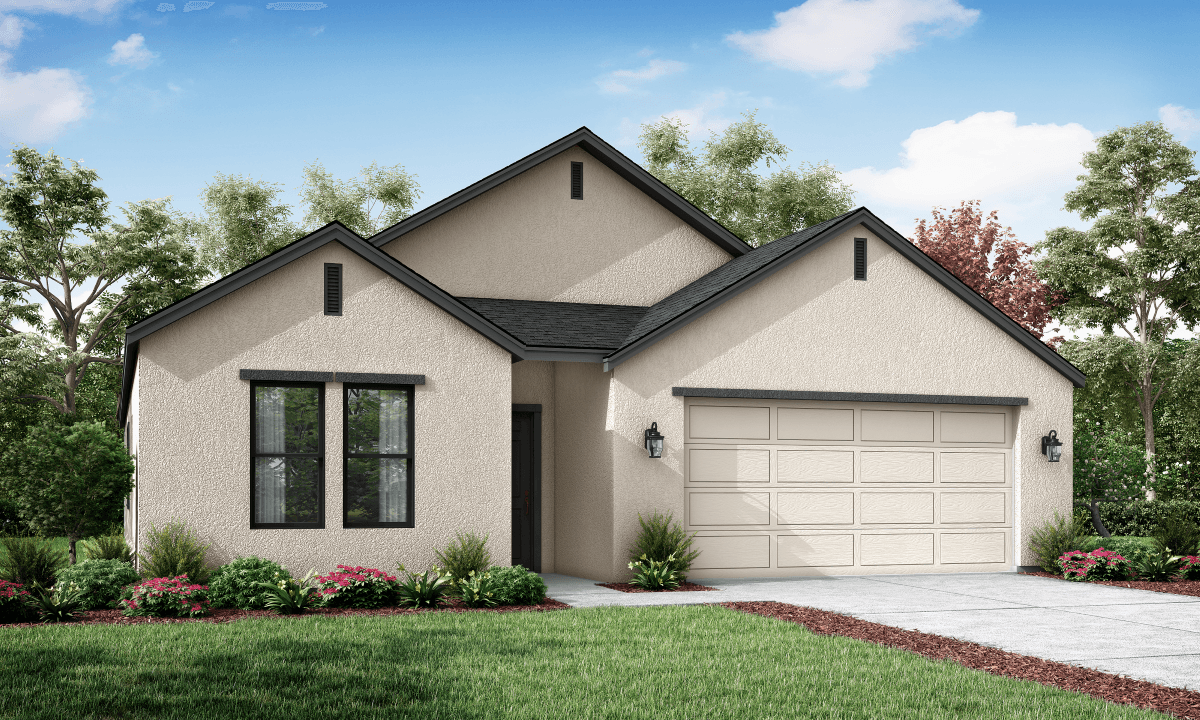Henley
BEDROOMS
3
BATHROOMS
2
SQUARE FEET
1498
Hidden Oaks II
Plan Description
The Henley plan is 1,498 square feet, single story, 3 bedrooms, and 2 bathrooms. Bedroom 2 comes with the option to be upgraded to either a Den or an Office. This quality-crafted plan features Modern Cottage, Craftsman, and Modern Farmhouse styled exterior designs that create an inviting atmosphere of individuality, with charming front porches, a covered patio, and more. On the interior of the home, you will find standard features such as tile flooring at the entry, kitchen, dining, baths and laundry room, Whirlpool ® stainless steel electric range, microhood, and dishwasher, and a brushed nickel trim and hardware package. Call the sales office to find out more about this plan’s availability and ways you can customize it. This plan is located at Hidden Oaks in Southwest Hanford, with quick access to Highway 198, and near the Naval Air Station at Lemoore.
Plan Amenities & Living Areas
map & directions
Visit Hidden Oaks II located in southwest Hanford at 1601 Barberry Pl, near 12th Ave. and Hume Ave., off of Alpine. From Hwy 198, take the 12th Ave. exit, then head south onto 12th Ave. From 12th Ave., head east on Hume Ave., then go south on S. Alpine Ave. follow the flags and signage to the Sales Office and model homes on Barberry Pl.
Virtual Tour
Visit Our Neighborhood Sales Office





