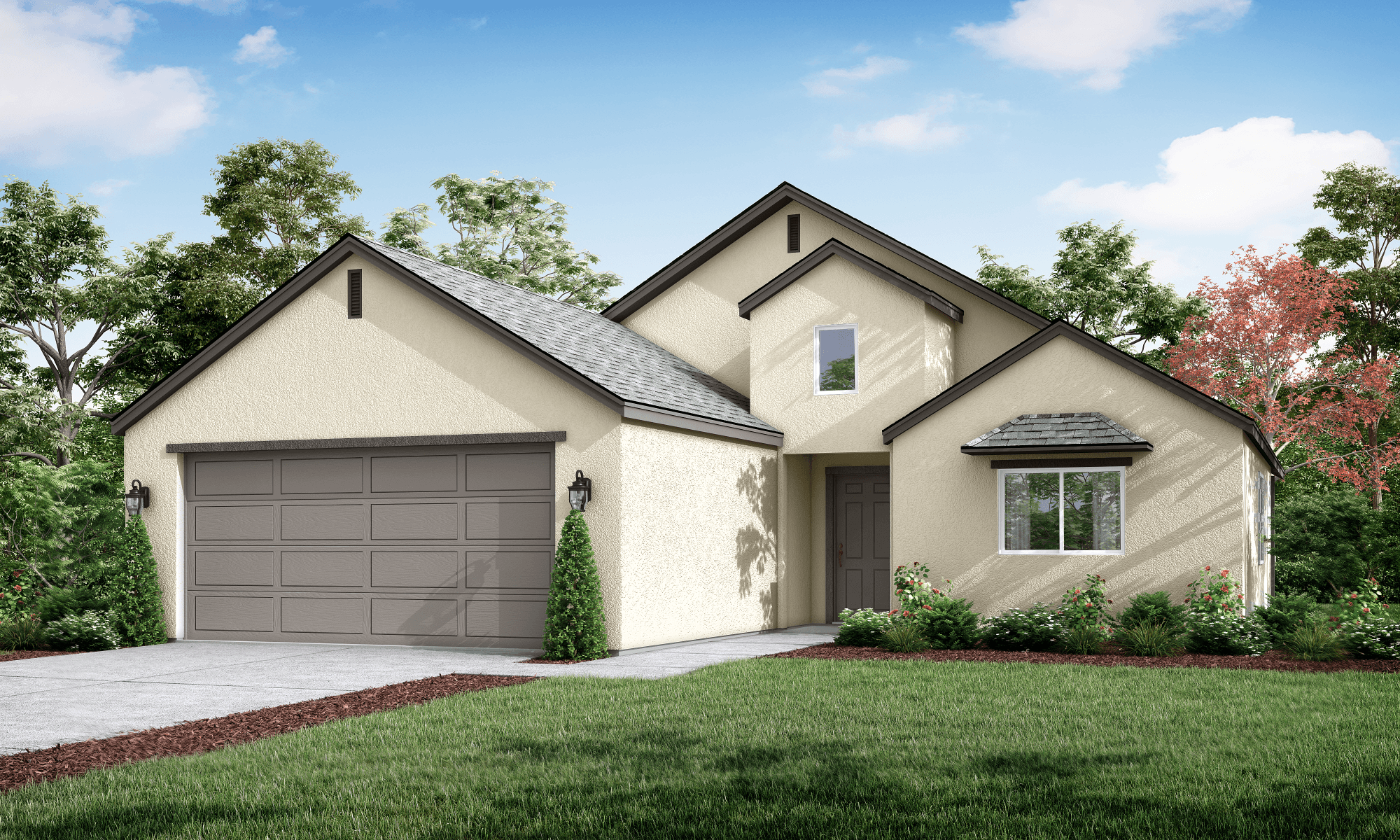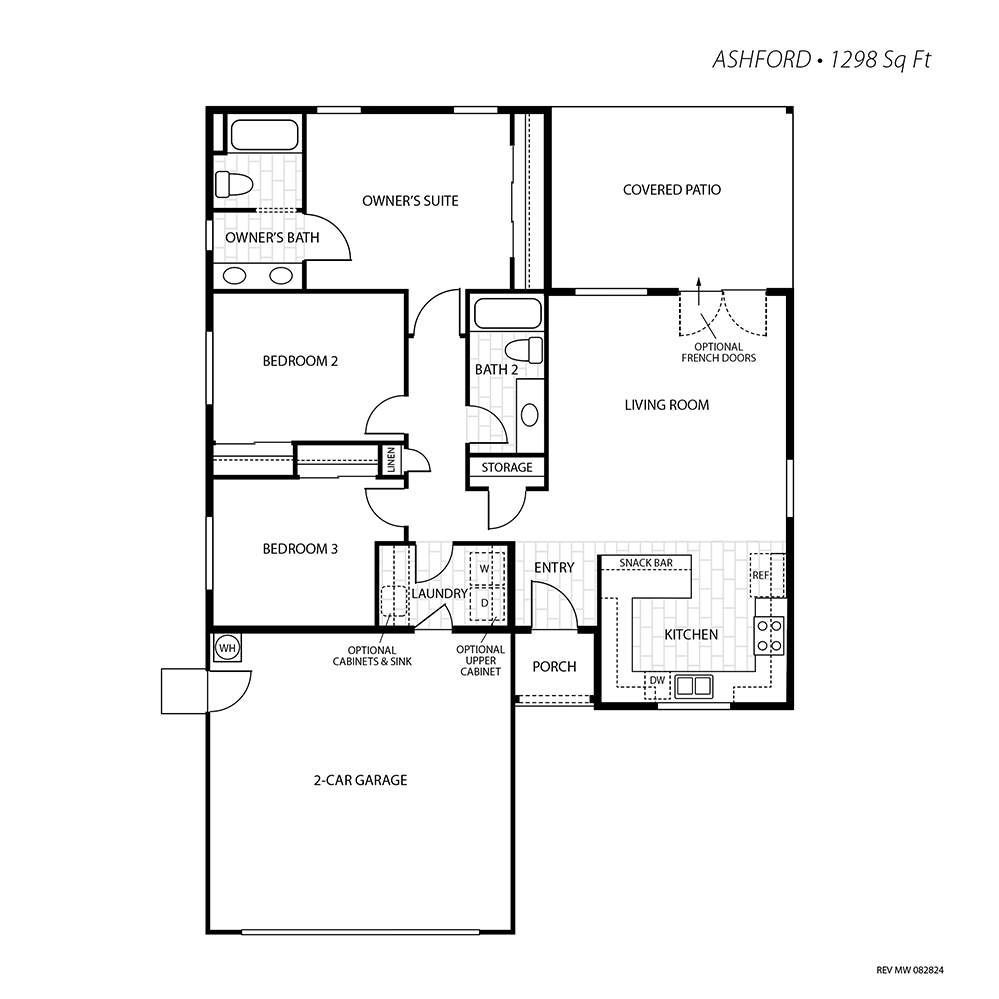Ashford
BEDROOMS
3
BATHROOMS
2
SQUARE FEET
1298
Maplewood
Plan Description
The Ashford floorplan is 1,298 square feet and features 3 bedrooms, 2 bathrooms, and a 2-car garage. This quality-crafted plan features Modern Cottage, Craftsman, and Modern Farmhouse styled exterior designs that create an inviting atmosphere of individuality, as well as charming front porches, a covered patio, and more. On the interior of the home, you will find standard features such as tile flooring at the entry, kitchen, baths, and laundry room, Whirlpool ® electric range, ventilation hood, and dishwasher, and stylish white cabinetry. Call the sales office to find out more about this plan’s availability and how you can customize it. This plan is located at Maplewood in Visalia. Maplewood is ideally located on the East side of Visalia near popular shopping centers and restaurants.
Plan Amenities & Living Areas
map & directions
From the 198 head North on Ben Maddox Way, then make a right and head East on E Goshen Avenue. Maplewood is about .25 of a mile down the road on your right hand side.
Virtual Tour
Visit Our Neighborhood Sales Office





