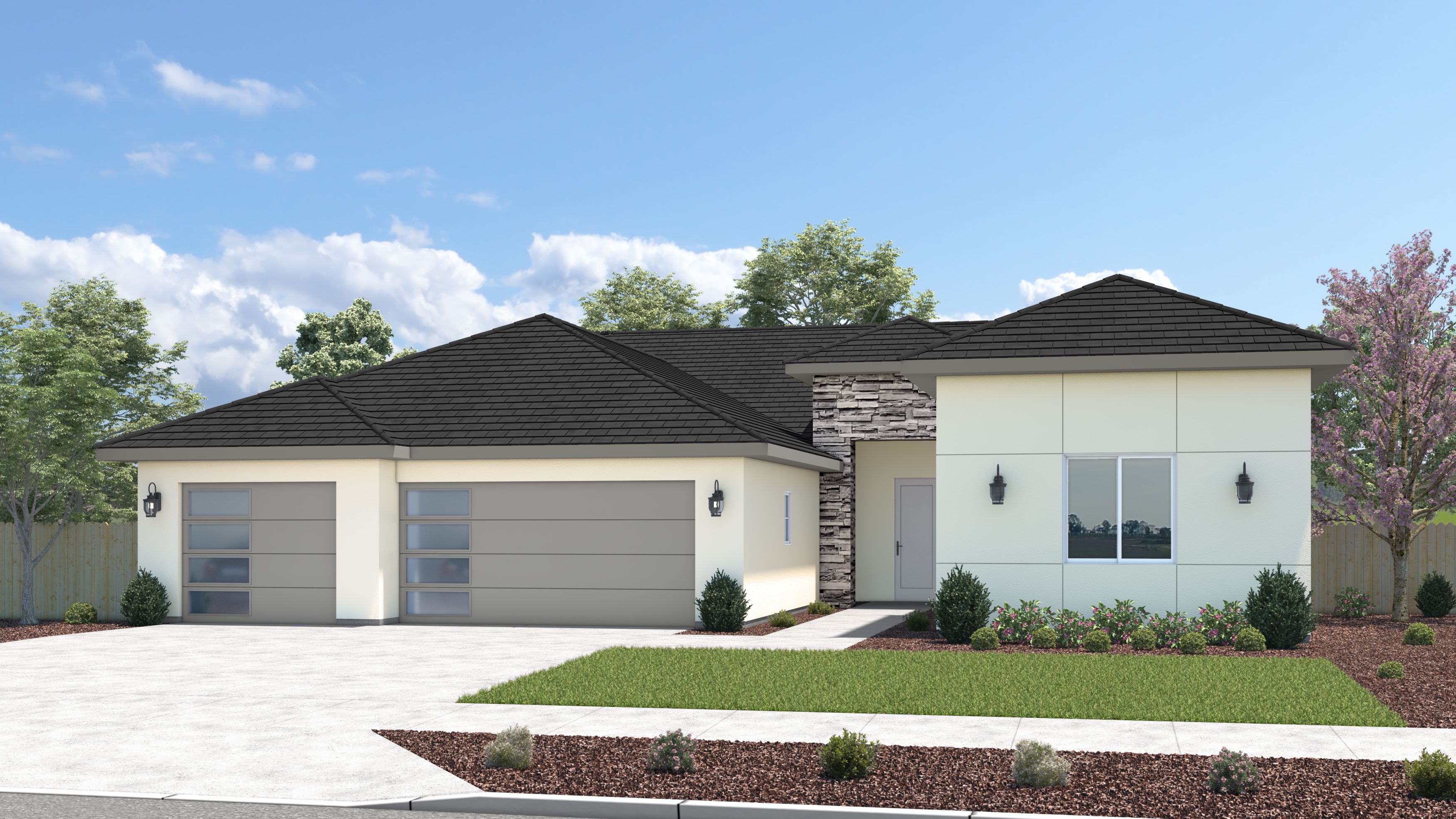Marsala
BEDROOMS
4
BATHROOMS
SQUARE FEET
2831
Sycamore Ranch
Plan Description
The Marsala floorplan is 2,831 square feet and features 4 bedrooms, 2.5 bathrooms and a 3-car garage as the standard configuration. Ask the Sycamore Ranch Sales Representative about flexible room options such as a game room or office.
Plan Amenities & Living Areas
map & directions
From the 198, head north on Akers St. Sycamore Ranch will be on your right hand side, just past Ferguson Ave.
Virtual Tour
Visit Our Neighborhood Sales Office





