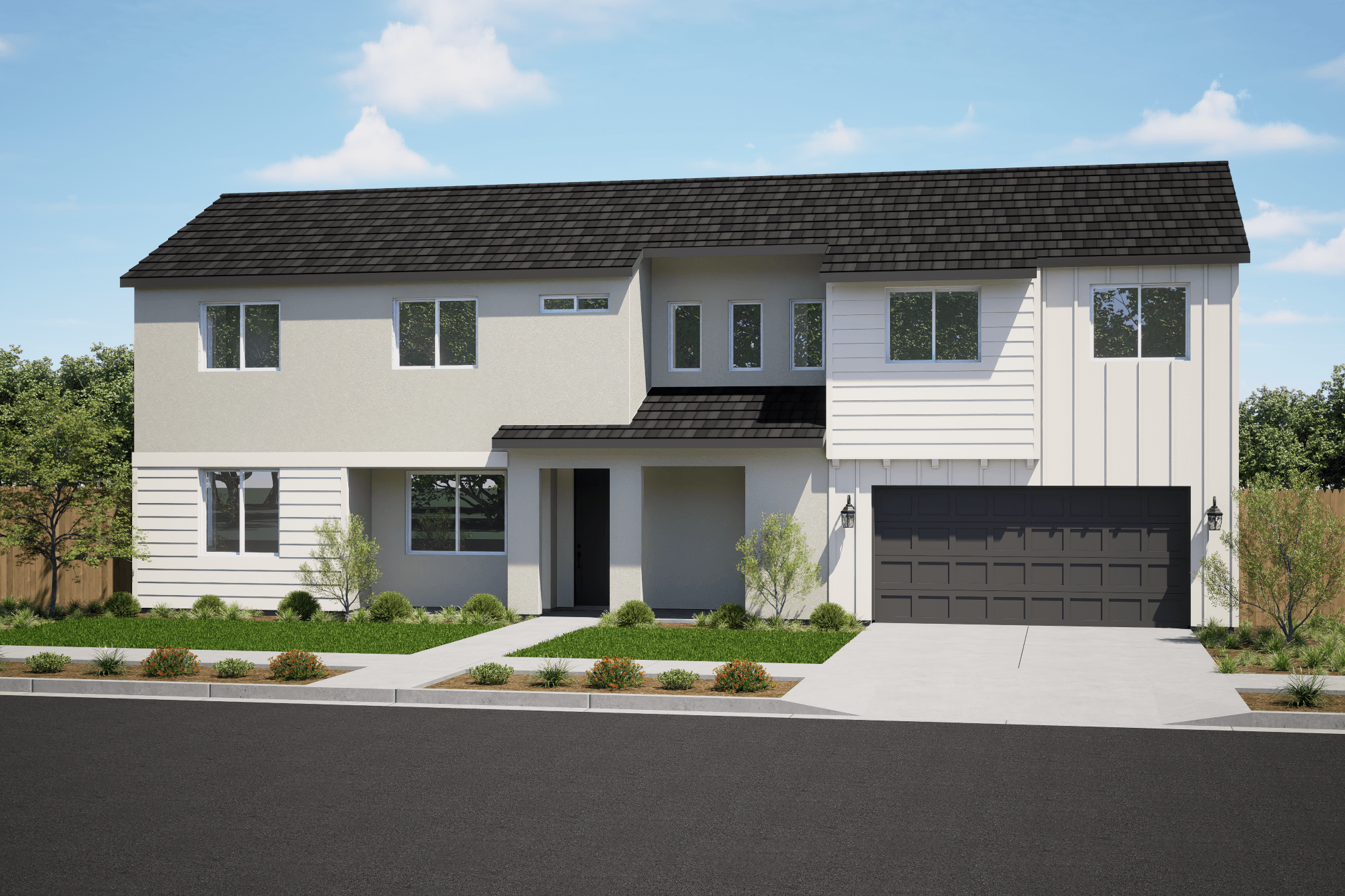Cedar
BEDROOMS
5
BATHROOMS
SQUARE FEET
2290
Granite Hills
Plan Description
The Cedar is 2,290 square feet and features 3 bedrooms, 2.5 bathrooms, and a 2-car garage as the standard configuration. Ask the Granite Hills Sales Representative about flexible room options such as: an office (first floor), fourth bedroom and third bathroom (first floor), Multi-Gen option (second floor), Exterior stair to Multi-Gen option, and Guest Suite option (second floor). On the interior of the home, you will find standard features such as wood-look tile flooring at the entry, kitchen, dining, baths, and laundry room, quality Whirlpool ® stainless steel appliances, naturally beautiful granite countertops, center island with convenient snack bar, pantry, and stylish shaker cabinets. Contact the sales office to find out more about this plan’s availability and how you can customize your home. This plan is located at Granite Hills in West Visalia with convenient access to Highway 99. Granite Hills shares a community park with Stonebrook.
Plan Amenities & Living Areas
map & directions
From Highway 99, go West on Betty Drive (Exit 98), and South on Road 63, the Granite Hills community will be on the right at the NW corner of Road 64 and Ave. 304. From Highway 198, go North on Road 64, the Granite Hills community will be on the left at the NW corner of Road 64 and Ave. 304.
Virtual Tour
Visit Our Neighborhood Sales Office






