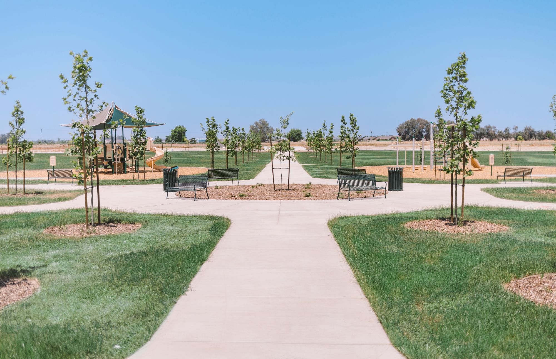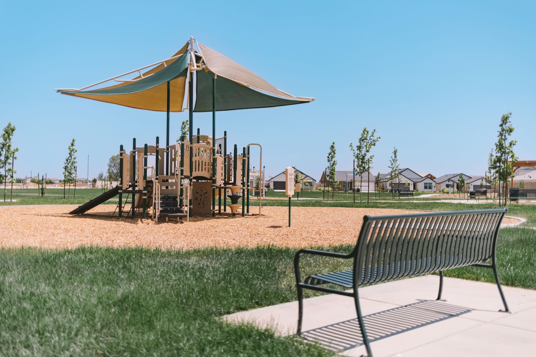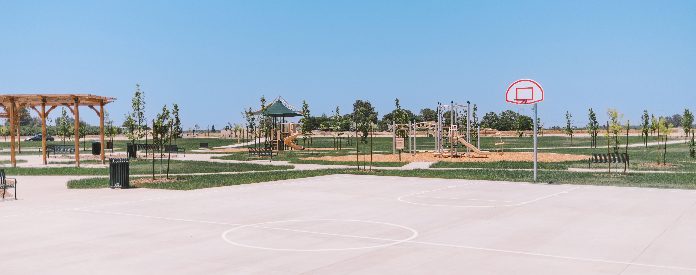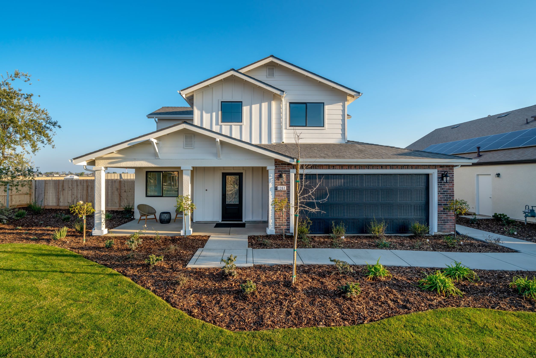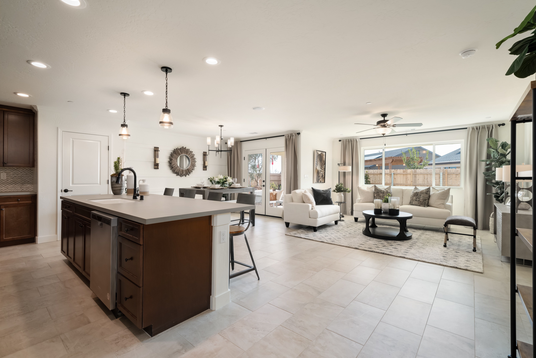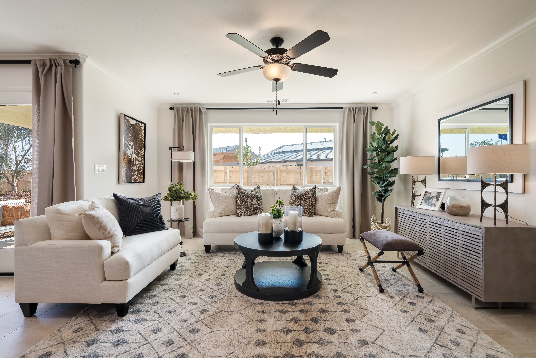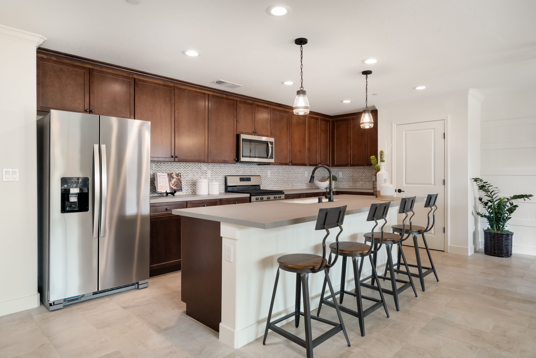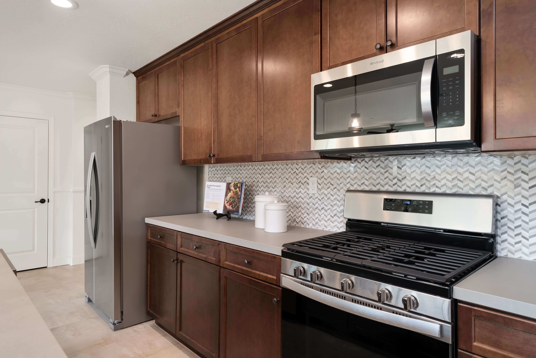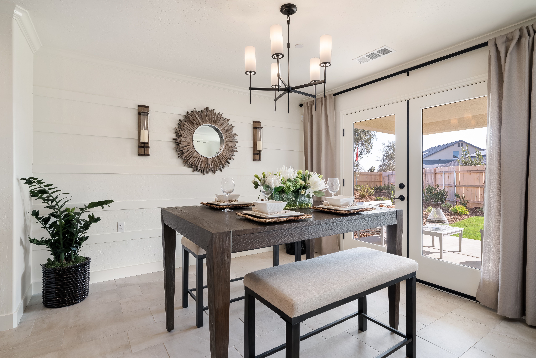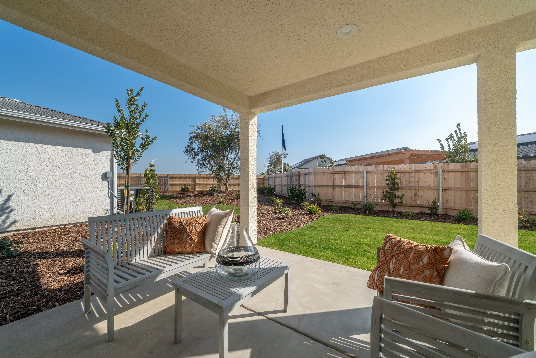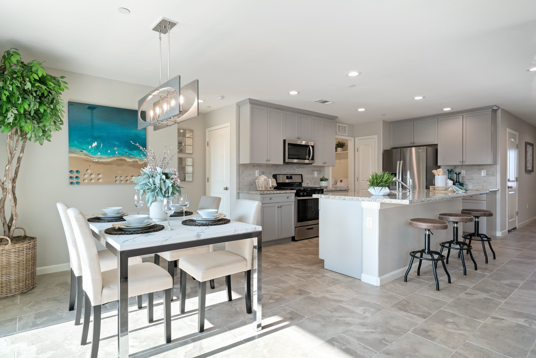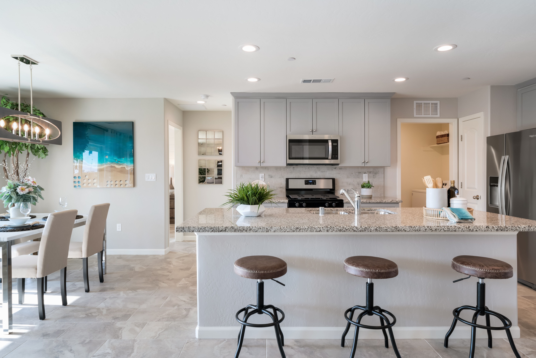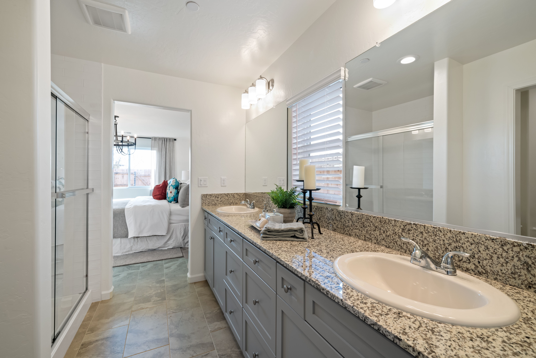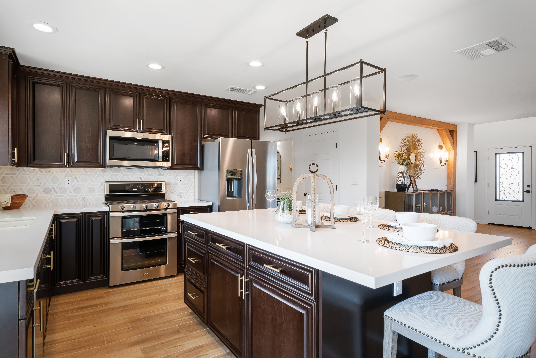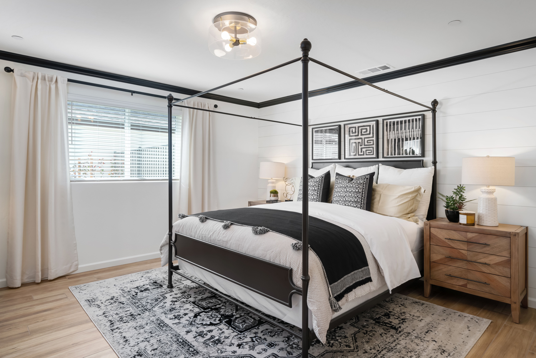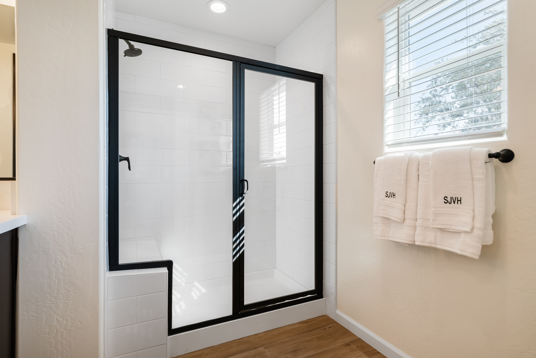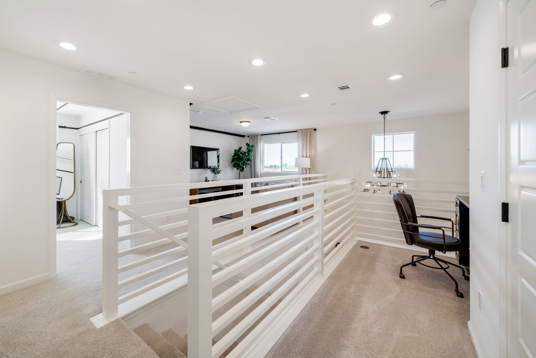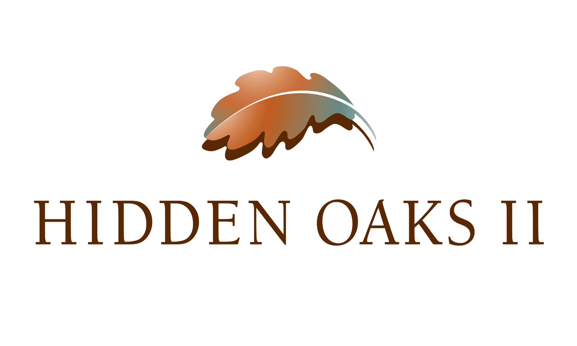About Us
The homes at Hidden Oaks II, featuring Modern Cottage, Craftsman and Farmhouse styled exterior designs, create an inviting atmosphere of individuality. This one- and two-story neighborhood offers homes ranging from 1,298 to 2,076 square feet with 3 to 4 bedrooms and 2 to 2.5 bathrooms with 2-car garages. The interiors are open-styled with large great rooms and adjoining kitchen and dining rooms. The kitchens feature center islands with convenient snack bars, granite countertops and Whirlpool® stainless steel appliances. A wide variety of options and upgraded features are available to personalize your home—colors and styles of flooring, countertops, cabinets and appliances are just a few of the many choices available to you at the San Joaquin Valley Homes Design Center. Three model homes — the Henley, the Hawthorne, and the Kipling — are open daily for you to tour! Hidden Oaks II is conveniently located close to the 198, Adventist Hospital, and the Lemoore Navy Air Base.
Brochures
Interactive Site Plan
Floor Plans
available homes
map & directions
Visit Our Neighborhood Sales Office
Hours of Operation
Sun & Mon: 11-5 • Tues-Sat: 10-5
Join The Interest List
DIRECTIONS FROM BUILDER
Visit Hidden Oaks II located in southwest Hanford at 1601 Barberry Pl, near 12th Ave. and Hume Ave., off of Alpine. From Hwy 198, take the 12th Ave. exit, then head south onto 12th Ave. From 12th Ave., head east on Hume Ave., then go south on S. Alpine Ave. follow the flags and signage to the Sales Office and model homes on Barberry Pl.



