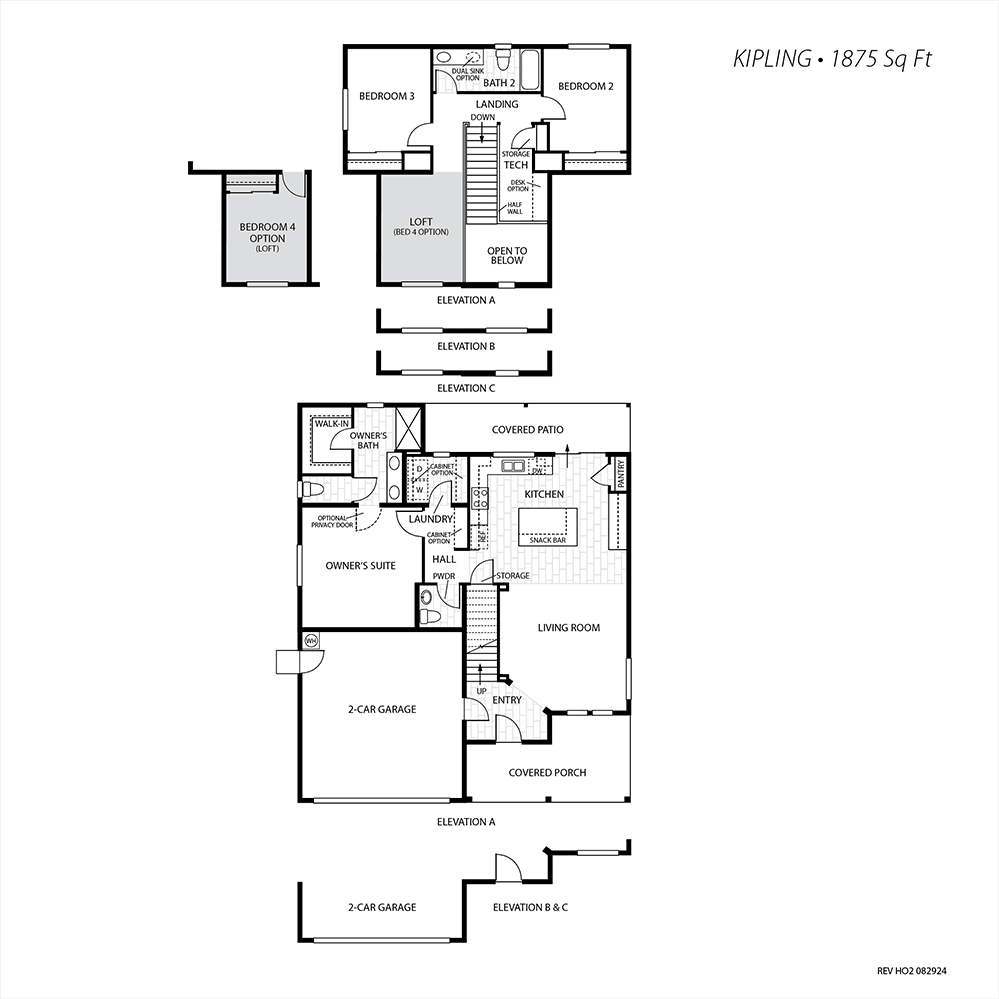Floor Plan
Floor Plans
Floor Plans
Plan Description
The Kipling plan is 1,875 square feet, two stories, 3 bedrooms, an upstairs loft and 2 bathrooms. The upstairs loft comes with the option to be upgraded into a bedroom in lieu of a loft. This quality-crafted plan features Modern Cottage, Craftsman and Modern Farmhouse styled exterior designs that create an inviting atmosphere of individuality, as well as charming front porches, a covered patio and more. On the interior of the home, you will find standard features such as tile flooring at the entry, kitchen, baths and laundry room, Whirlpool® stainless steel gas range, microhood, and dishwasher, and a brushed nickel trim and hardware package. Call the sales office to find out more about this plan’s availabilities and ways you are able to customize it. This plan is located at Hidden Oaks in Southwest Hanford, with quick access to Highway 198, and near by the Naval Air Station at Lemoore.
available homes
map & directions
Visit Our Neighborhood Sales Office
Hours of Operation
Sun & Mon: 11-5 • Tues-Sat: 10-5
Join The Interest List
DIRECTIONS FROM BUILDER





