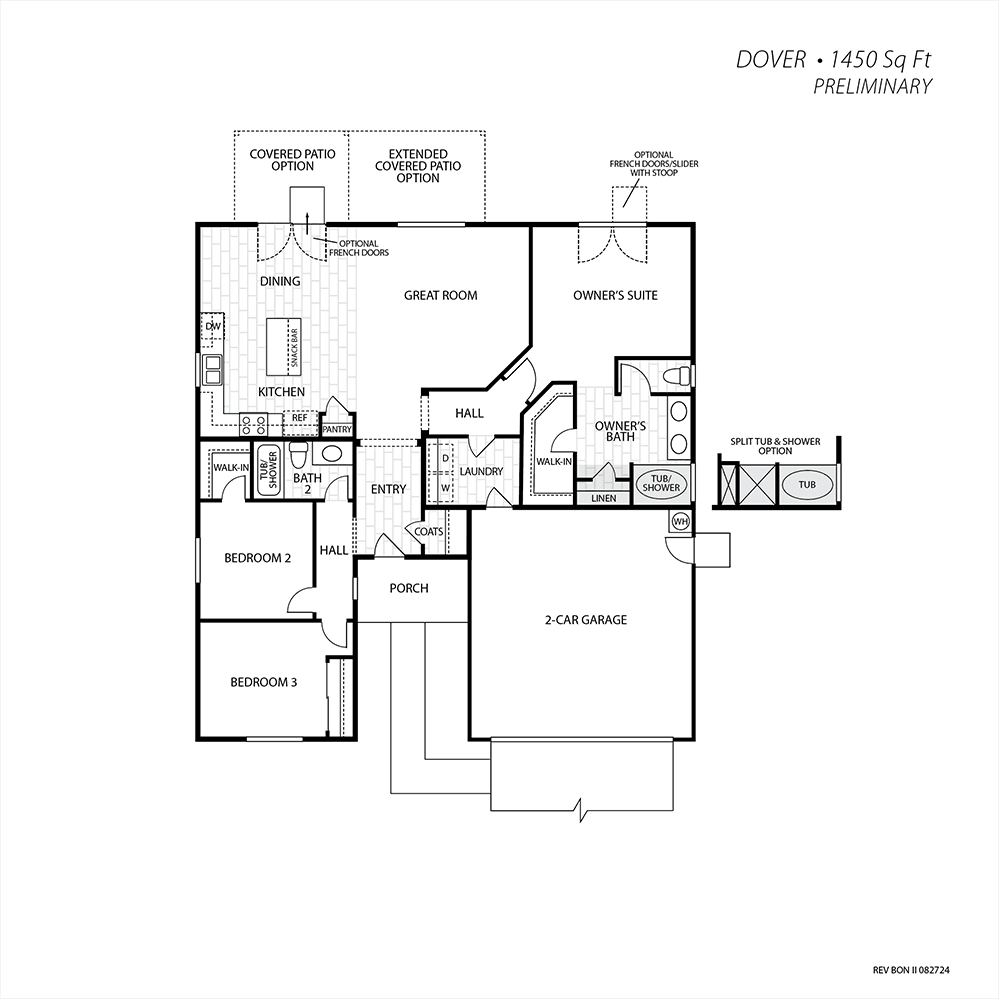Dover
Floor Plan
Floor Plans
Floor Plans
Plan Description
Dover(1450 sq. ft.) is a 1-story home with 3 bedrooms, 2 bathrooms and 2-car garage. Features include dining room, living room, porch and walk-in closets.
available homes
map & directions
Visit Our Neighborhood Sales Office
Hours of Operation
Sun & Mon: 11-5 • Tues-Sat: 10-5
Join The Interest List
DIRECTIONS FROM BUILDER
Fargo entrance is now open! From Highway 198 take the 12th Avenue exit and head North on 12th Avenue. Turn left and head Northwest on Centennial Drive. Make a right and head East on Fargo Avenue, then follow the flags and turn right on to Vintage Place.



