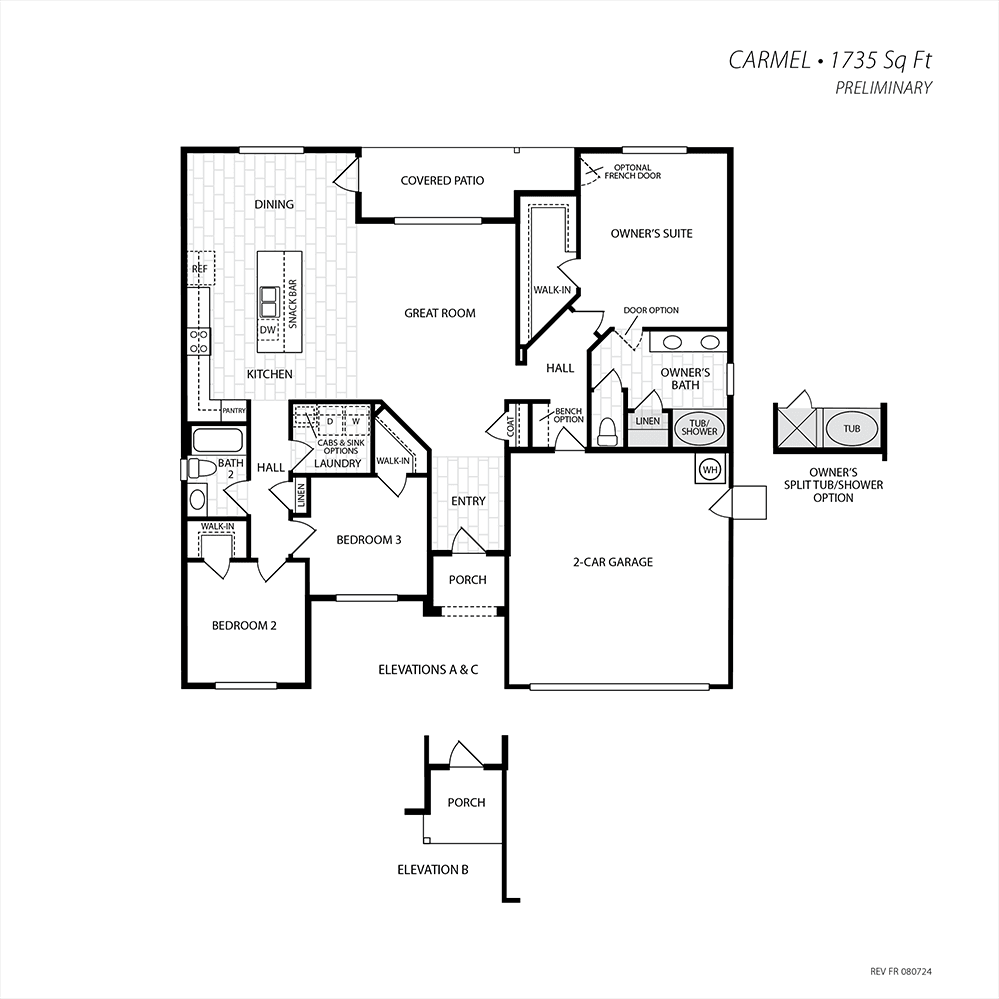Carmel
Floor Plan
Floor Plans
Floor Plans
Plan Description
The Carmel floorplan is 1735 square feet and features 3 bedrooms, 2 bathrooms and a 2-car garage.
available homes
map & directions
Visit Our Neighborhood Sales Office
Hours of Operation
Sun & Mon: 11-5 • Tues-Sat: 10-5
Join The Interest List
DIRECTIONS FROM BUILDER
From the 65, take the Henderson exit and head west. Make a right on to Westwood St and head North. Laurelwood is located just after Westfield Ave on your right-hand side. Follow the flags to the sales office.





