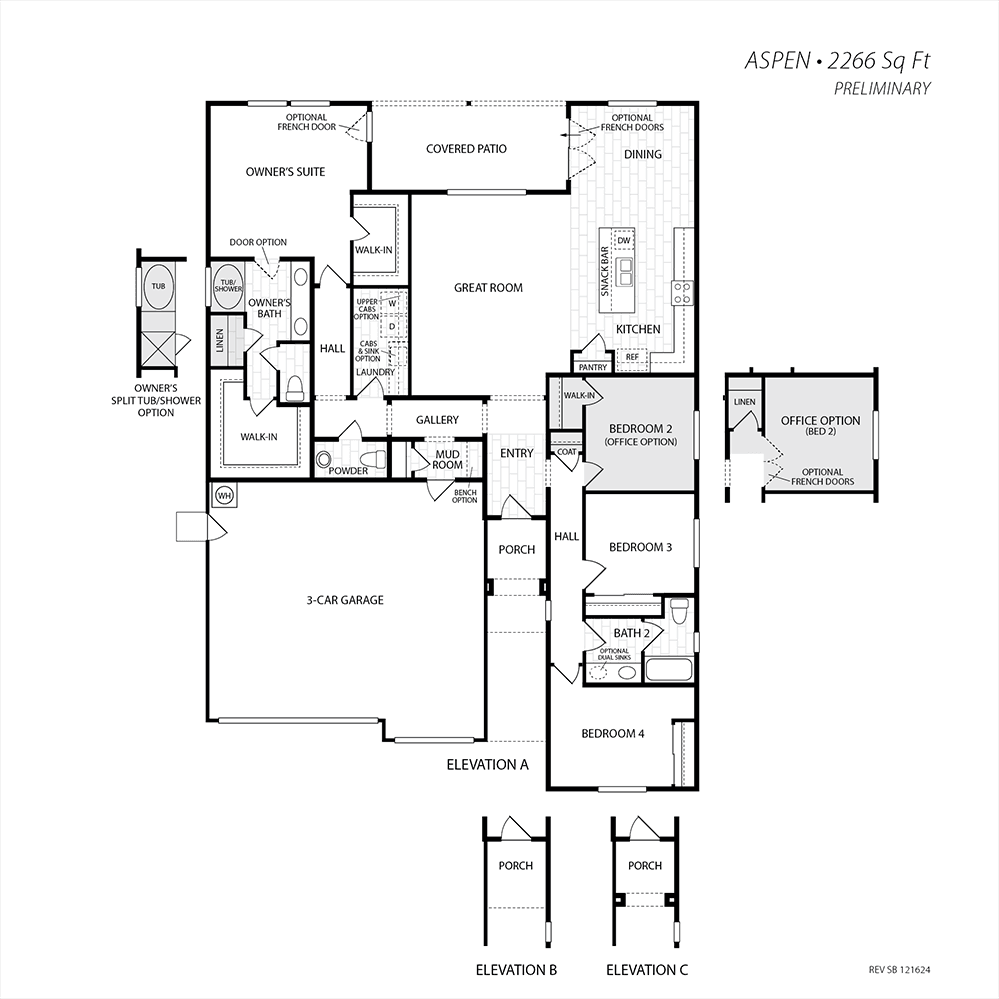Aspen
Floor Plan
Floor Plans
Floor Plans
Plan Description
The Aspen floorplan is 2,266 square feet and features 4 bedrooms, 2.5 bathrooms and a 3-car garage as the standard configuration. Ask the Stonebrook Sales Representative about flexible room options such as an office.
available homes
map & directions
Visit Our Neighborhood Sales Office
Hours of Operation
Sun & Mon: 11-5 • Tues-Sat: 10-5
Join The Interest List
DIRECTIONS FROM BUILDER
From Highway 99, go West on Betty Drive (Exit 98), and South on Road 63, the Stonebrook community will be on the right at the NW corner of Road 64 and Ave. 304.
From Highway 198, go North on Road 64, the Stonebrook community will be on the left at the NW corner of Road 64 and Ave. 304.





